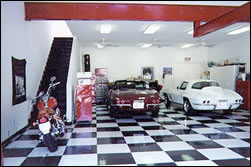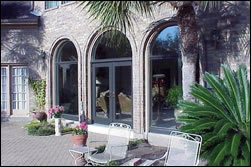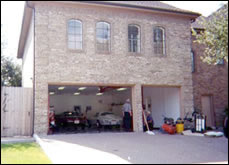-
We tore down the existing one story two car garage and built a two
story garage in its place.
-
It took many hours to research this discontinued brick to match to
the existing brick on the house
-
Garage doors were especially designed to go straight up to save
ceiling space
-
The driveway was restored with existing decorative brick pavers
-
This 35 ft wide, open span structure called for specially built,
large steel members to achieve open span throughout (see red painted
steel beam at ceiling).
-
A 50's Grease-look was achieved with the black and white checkered
tile along with the many uses of red.
-
 There
is a side door that leads into the kitchen
There
is a side door that leads into the kitchen
-
The stairs lead to an upstairs room, and have rubber coated non-slick
steps
-
The storage area under the stairs have 3 custom made compartments
that rest on rollers so the homeowner can actually pull each compartment
out from underneath the stairs (like you would pull out a drawer,
except you are pulling out a whole closet with shelves).
-
Specialty ceiling fans and shop lights
-
The back door to the rear of this garage leads to the pool and cabana
area.


-
Installed Arched Caradco, tinted, low E, clad wood windows onto the
back of the house at the pool area.
-
The arched windows replaced windows just like the rectangular windows
that can be seen in the far left-hand corner of this photograph.
- 1st Place Winner for Custom/Unusual doors & Windows

